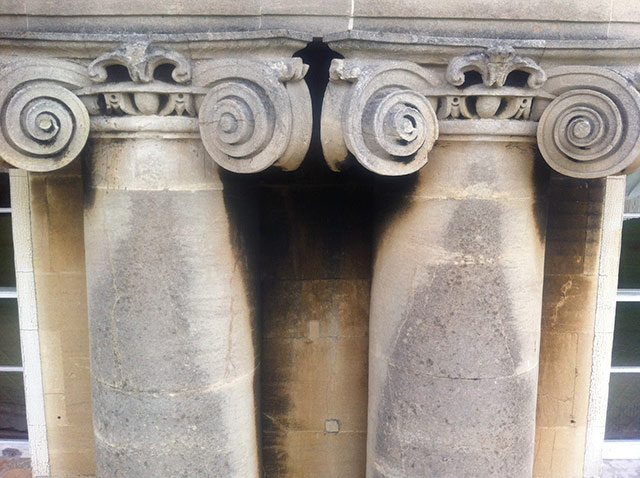The Royal Crescent, Bath, Survey and Facade Works.
Mar 6, 2012
The Crescent was laid out and designed by the architect John Wood the Younger between 1767 and 1774. It is the summit of the Palladian achievement in Bath and is listed as grade I. We have now worked or advised on 6 of the 30 individual Mansion blocks, so we have got to know the idiosyncratic carving of the Roman Ionic capitals quite well. It was interesting to notice for the first time that whilst the ashlar masonry of the entablature and ground stories are elliptical, the area between each bay of the upper stories is set square, a measure of economy that does not detract from the quality of the building.
As well as surveying and undertaking emergency conservation work, we have carried out much sensitive replacement masonry and lime work here over the years. We can often be seen replacing worn balustrading, removing pollutants and carefully colour-matching both original pointing and lime putty repair mortars.
Sadly, much poor quality work has been and is still carried out at the Crescent; organisations, hotels and businesses that should know better have allowed cement-based repair mortars to be used, which are not only damaging to the stone but also to the eye. They can easily be seen, smeared, for all to see over the stonework, which when coupled with other indicators of poor quality work such as lash marks from the sawing process that have not been rubbed out, and off-cuts reused for large supportive sections illustrates a general lack of care, awareness or sensitivity to the surrounding architectural marvel that is the Royal Crescent.

Apart from poor quality workmanship, the façade stonework suffers from some historic structural movement which has lead to the loss of many large volutes (which simply fall off) and individual stone decay caused by airborne pollution (acid rain) which in turn leads to blackened and decaying architectural detail. Coping stones also suffer from frost damage.